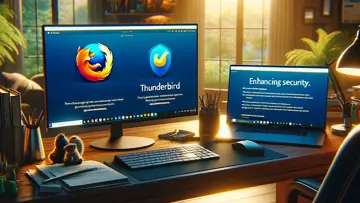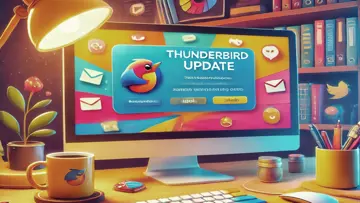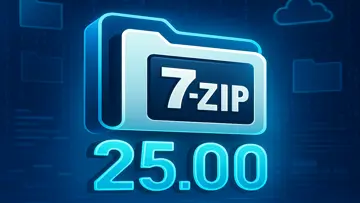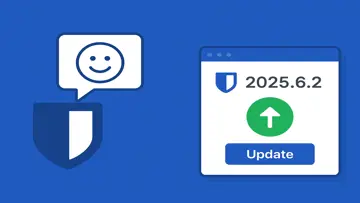1 Safe to install
Create Your Dream Space with RoomSketcher!
RoomSketcher is a user-friendly application that allows you to design and visualize your home or office space in 3D.
One of the key features of RoomSketcher is its intuitive drag-and-drop interface that makes it easy for anyone to create a professional-looking interior design plan without any prior experience. Furthermore, the software's fully interactive 3D functionality allows users to explore their designs from every angle, creating an immersive and realistic experience.
Additionally, RoomSketcher offers a vast selection of pre-designed templates and thousands of customizable objects to choose from allowing users to create unique designs that suit their style and personality. The software even enables users to visualize their plans in a virtual reality setting, adding an extra layer of interactivity.
Whether you're planning a home renovation or just looking for some inspiration for your next project, RoomSketcher is the perfect tool for bringing your design dreams to life.
Overview
RoomSketcher is a Freeware software in the category Home & Hobby developed by RoomSketcher.
The users of our client application UpdateStar have checked RoomSketcher for updates 346 times during the last month.
The latest version of RoomSketcher is 1, released on 01/22/2022. It was initially added to our database on 08/14/2019. The most prevalent version is 1, which is used by 100% of all installations.
RoomSketcher runs on the following operating systems: iOS/Windows.
RoomSketcher has not been rated by our users yet.
Pros
- User-friendly interface making it easy for beginners to use
- Allows for easy creation of floor plans and interior designs
- Large library of furniture and decor items to choose from
- Provides 3D visualization of designs to give a realistic view of the end result
- Ability to create and view designs on multiple devices, including desktop, tablet, and mobile
Cons
- Free version has limited features and access to full catalog
- Some features may require a subscription or purchase to unlock
- Not as advanced as professional design software like AutoCAD or SketchUp
- Rendering can be slow for complex designs
FAQ
What is RoomSketcher?
RoomSketcher is a powerful online tool that allows users to create and visualize home designs, floor plans, interior design plans, and 3D models.
How do I use RoomSketcher?
To use RoomSketcher, you simply need to create an account on their website and log in. From there, you can start creating your designs and plans using the intuitive drag-and-drop interface.
What types of projects can I create with RoomSketcher?
You can use RoomSketcher to create a wide range of projects, including home remodels, new home construction, room designs, office layouts, and more.
Is RoomSketcher easy to use?
Yes! RoomSketcher is designed to be user-friendly and easy to learn. Their intuitive interface makes it easy to create professional-level designs and plans quickly.
Is it possible to share my RoomSketcher projects with others?
Yes! You can easily share your designs and plans with others by exporting them as PDFs or images. You can also share them directly from the RoomSketcher website via email or social media.
Does RoomSketcher offer a mobile app?
Yes! RoomSketcher offers a mobile app for both iOS and Android devices. This allows you to create and edit your designs and plans on-the-go.
Does RoomSketcher offer customer support?
Yes! RoomSketcher offers a robust support center on their website, as well as email and phone support to help users with any questions or issues they may encounter.
Is RoomSketcher free?
While RoomSketcher does offer a free version of their service, many features are only available with a paid subscription. You can visit their website for more information on pricing and plans.
Can I import my own floor plans into RoomSketcher?
Yes! RoomSketcher allows users to import their own floor plans in a variety of formats, including PDFs, JPEGs, and PNGs.
Is RoomSketcher suitable for professionals?
Absolutely! RoomSketcher is used by a wide range of professionals in the architecture, interior design, and construction industries. Their flexible tools and powerful features make it an excellent choice for professionals looking to create high-quality designs and plans.

Boris Weber
I am an editor at UpdateStar. I started as a support engineer, and am now specialized in writing about general software topics from a usability and performance angle among others. I telecommute from UpdateStar’s Berlin office, when I am not working remote as a digital nomad for UpdateStar. When I'm not analyzing the latest software updates, you can find me exploring new cities, immersing myself in local cultures, and discovering innovative tech trends across the globe.
Latest Reviews by Boris Weber
- Native Instruments Una Corda: A Unique Sample Library for Soft Piano Tones
- Ravage Lite: A Lightweight Audio Enhancement App
- ResultFinder: A Promising Tool for Efficient Search Results
- Kingshiper Screen Mirroring: A Useful Tool with Limited Online Information
- Cursor: Revolutionizing Coding Efficiency with AI
Installations
Alternatives
Ashampoo Home Design
Revamp your living space effortlessly with Ashampoo Home Design.Sweet Home 3D
Design Your Dream Space with Ease using Sweet Home 3D!Google SketchUp
Easy 3D Modeling with Google SketchUp!FreeCAD
Empower Your Design Projects with FreeCAD's Comprehensive ToolboxAutodesk ReCap
Transform Reality with Autodesk ReCap - The Ultimate Professional 3D Scanning SoftwareAutoCAD
Powerful CAD software for design professionals.Related
AR Plan 3D: Room Measure App
AR Plan 3D is an innovative measurement app that utilizes augmented reality (AR) technology to simplify and expedite the room measurement process.Canvas Lite for Homeowners
Canvas Lite for Homeowners is a specialized 3D scanning application tailored for homeowners who collaborate remotely with home improvement professionals.Canvas: LiDAR 3D Measurements
Canvas offers a powerful solution for home improvement professionals, enabling them to effortlessly 3D scan spaces and obtain accurate as-built CAD models and floor plans.Font Maker: Cursive Keyboard
Font Maker is a versatile tool that allows you to infuse your messages and social media posts with your unique style. Ditch the commonplace default fonts and embrace a world of boundless creativity.Home Improvement Calcs
Essential Tool for DIY EnthusiastsHover - measure, design, quote
Hover: The Ultimate Tool for Accurate Measurements and Stunning DesignsLatest Reviews
|
|
Intel(R) Dynamic Tuning Technology
Intel's Dynamic Tuning Technology Optimizes Performance and Efficiency |
|
Native Instruments Una Corda
Native Instruments Una Corda: A Unique Sample Library for Soft Piano Tones |
|
|
Hybrid Mark Knight Expansion
Hybrid Mark Knight Expansion by AIR Music Tech GmbH Review |
|
|
Helper-Equalizer
Helper-Equalizer: Versatile Audio Tool for Custom Sound Tuning |
|
|
Helper-Saturator
Helper-Saturator: A Promising Tool for Saturation Enhancement |
|
|
Ravage Lite
Ravage Lite: A Lightweight Audio Enhancement App |
|
|
UpdateStar Premium Edition
Keeping Your Software Updated Has Never Been Easier with UpdateStar Premium Edition! |
|
|
Microsoft Edge
A New Standard in Web Browsing |
|
|
Google Chrome
Fast and Versatile Web Browser |
|
|
Microsoft Visual C++ 2015 Redistributable Package
Boost your system performance with Microsoft Visual C++ 2015 Redistributable Package! |
|
|
Microsoft Visual C++ 2010 Redistributable
Essential Component for Running Visual C++ Applications |
|
|
Microsoft OneDrive
Streamline Your File Management with Microsoft OneDrive |









